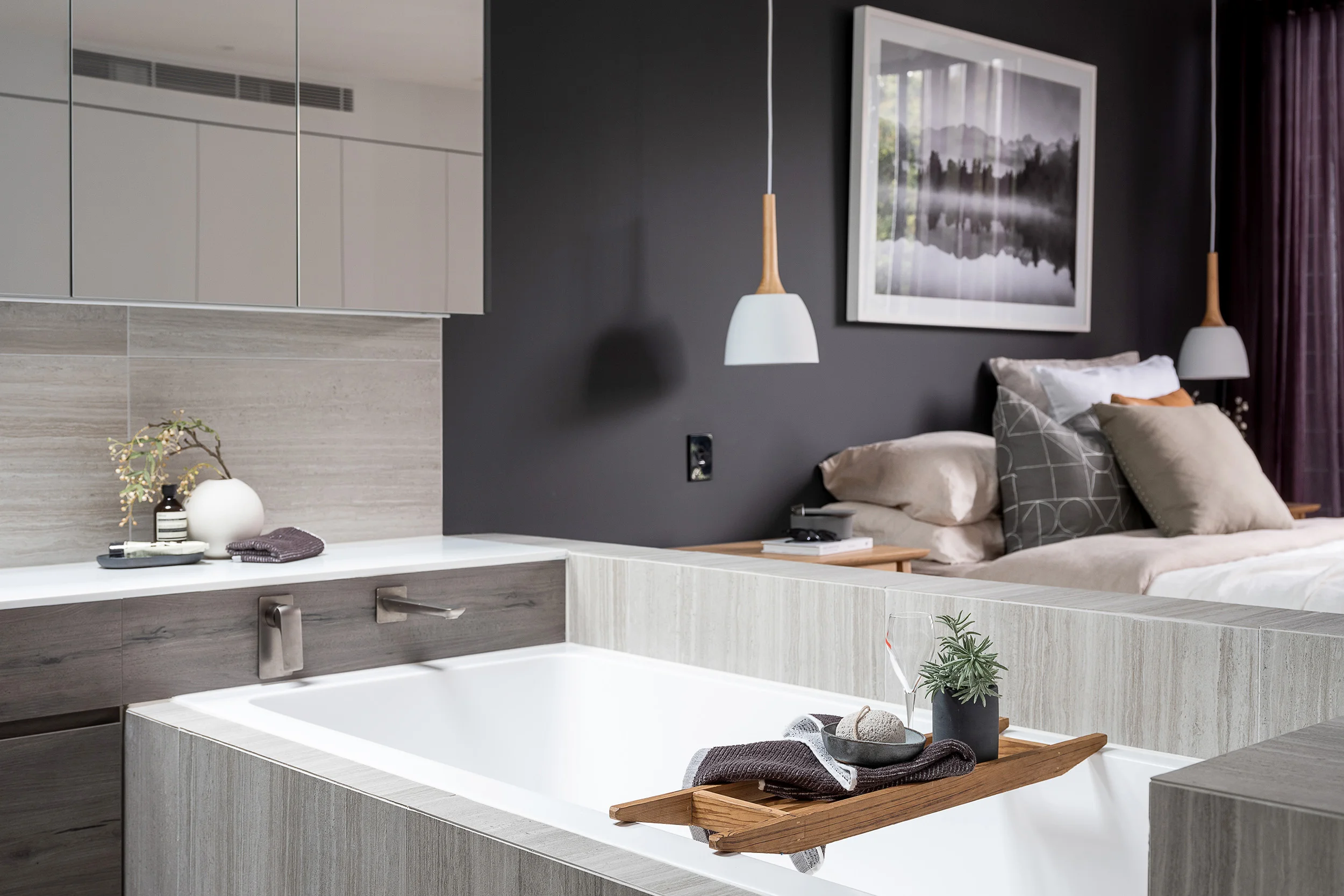
Rozelle house
Interiors
team scope in collaboration with Connor & Solomon Architects and Pure Interiors were briefed to design a ‘high end’ modern property with good use of space. This two bedroom, three bathroom terrace house with the original facade (all that remains from the original property), the back was rebuilt from the ground up and we’ve achieved a modern new home from a small footprint. Keeping the tones neutral allows the owner to bring their own personality into the space to make it shine and become ‘home’. team scope were responsible for the initial moodboards and the project managers through out the build. The project was built by XClusiv Built Projects.












