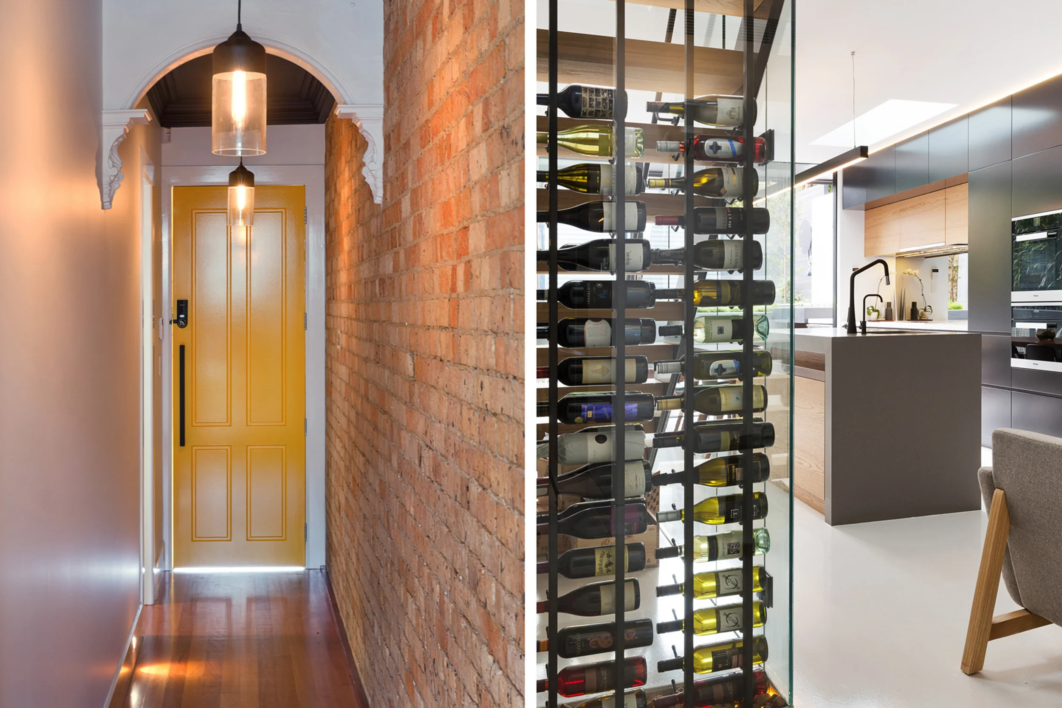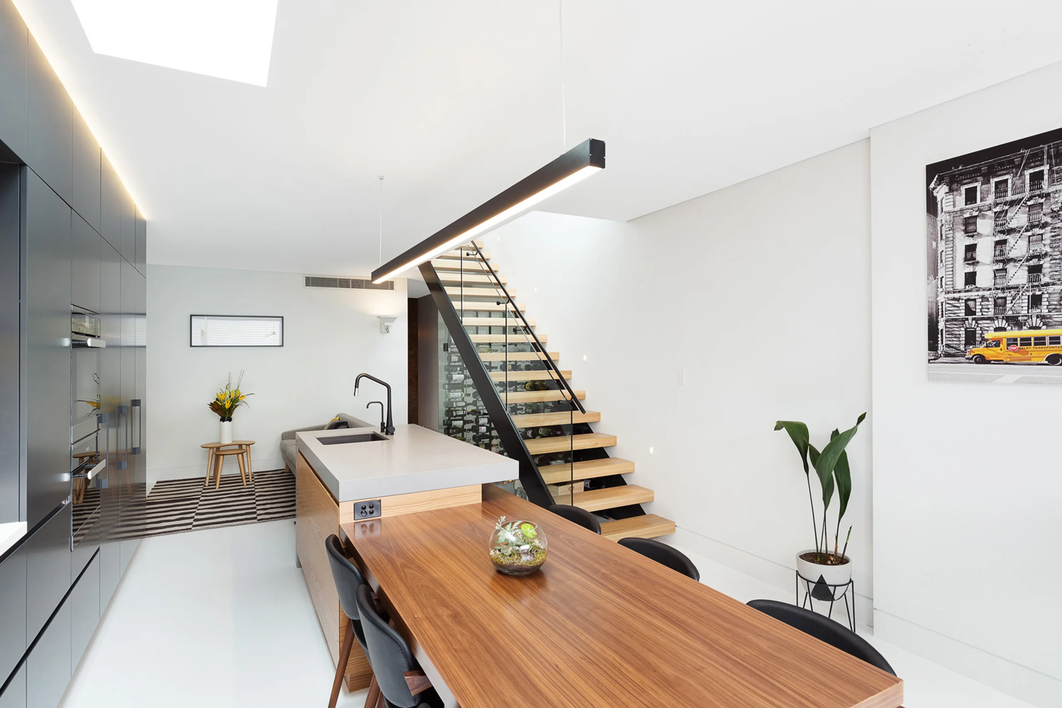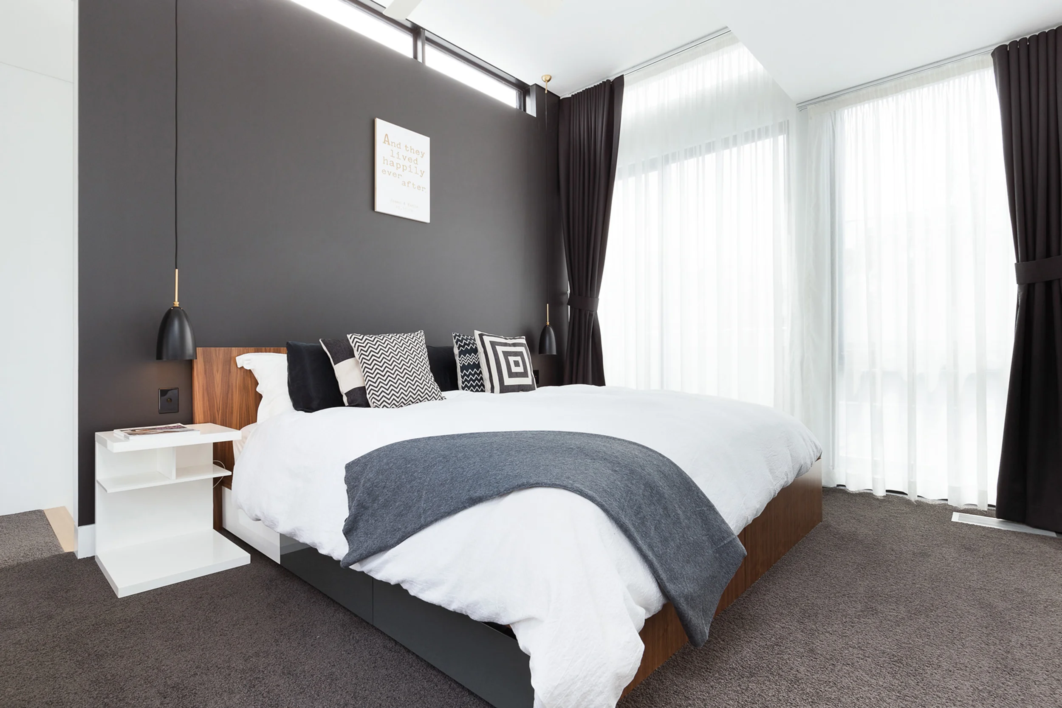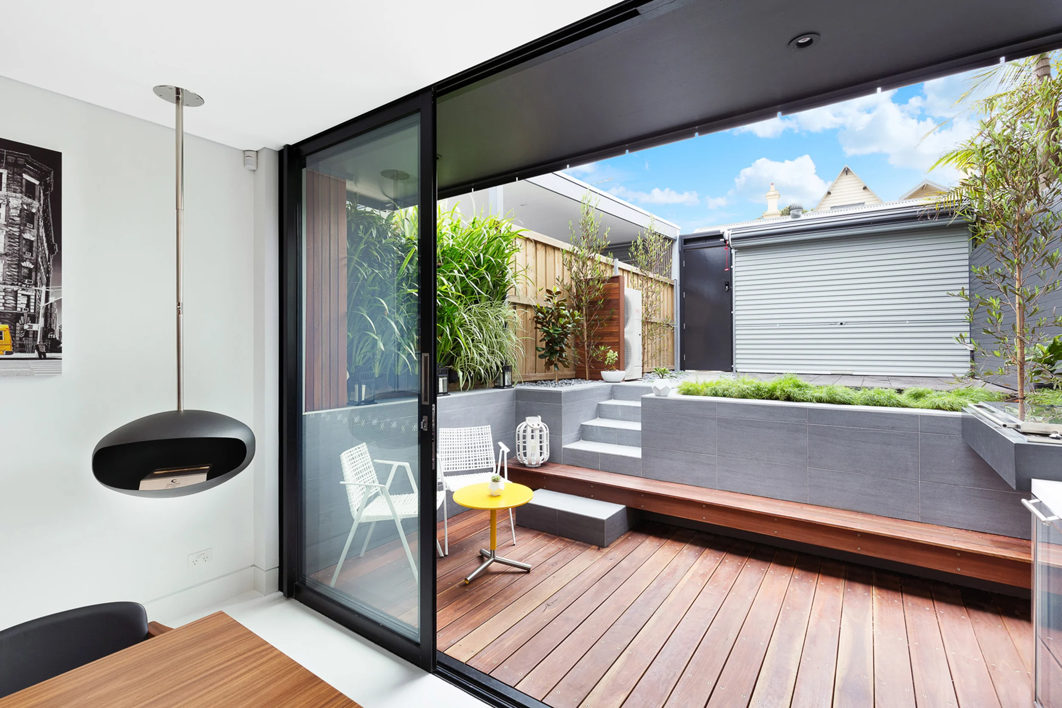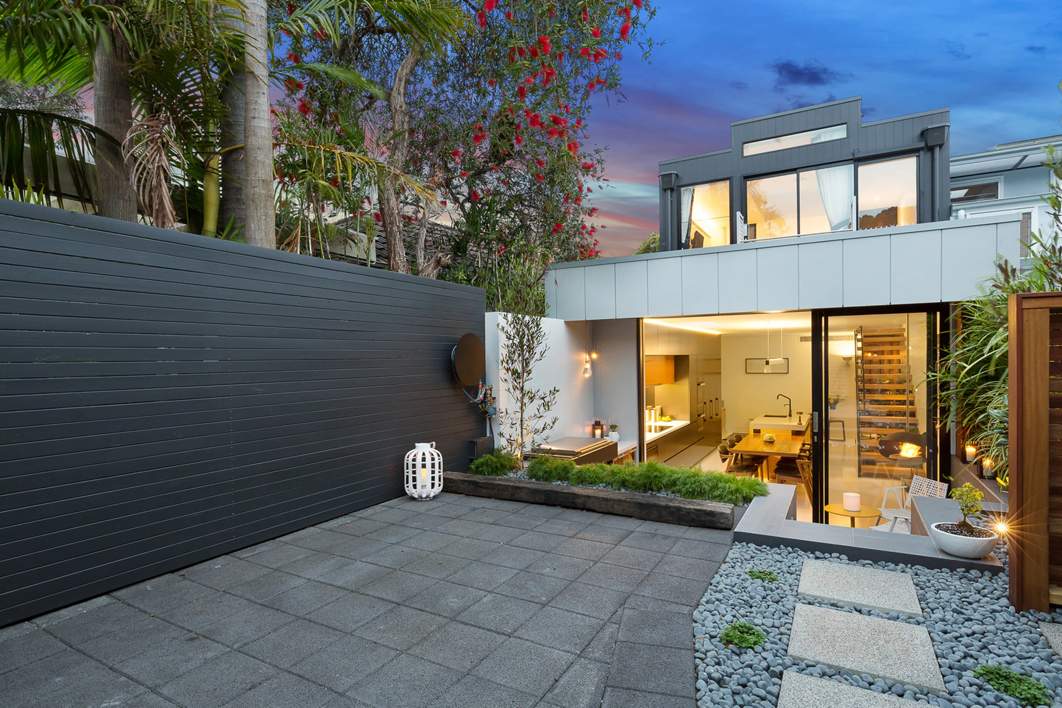
team scope have gone residential
Over the years we’ve designed a fair few commercial spaces, but we are now excited to show our first residential project.
team scope were involved throughout the process from initial consultation with architects, sketches of all joinery and project management of the build right through to furniture and lighting selection.
When entering into the front of the property you instantly feel the character and history of the home with a feature wall showing the original exposed bricks. This marries perfectly with the new addition at the back with its simple colour palette, hints of timber features throughout and pops of yellow, to make this a contemporary but functional home to live in.


